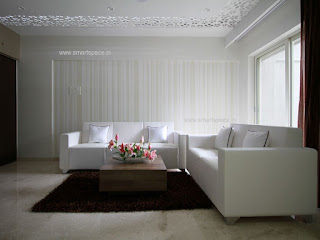Few Guidelines which will help you appoint a Right Architect for your project.
Few Guidelines which will help you appoint a Right Architect for your project.
Qualification.
Make sure you are
appointing a Technically Qualified Architect for your project.
In Market there are many
Interior Designers /Firms practicing as Architects in Pune who are
without any Technical Knowledge and Qualification .Customers are easily
attracted to hire such non qualified Architects in Pune since they charge very
less Fees as compared to Qualified Architects in Pune
Who is an Architect?
Architect: A person who
is Qualified to be an Architect (B.Arch,M.Arch ).
A graduate in
Architecture gets a Degree after completing a 5 Year Degree Course in
Architecture. A Practicing Architect is registered with The Council of
Architecture, New Delhi and hold a License to Practice all over
India. An Architect has the Knowledge of Designing Buildings,
Structures etc (The Outer Shell) along with Interior Design. Who can Visualize
Space, who has the knowledge about Building Material ,Interior related
Material,Eronomics of Design, Aesthetic Standards , Interior Design Standards
Etc .For Example the Person Who Designs Bungalows ,
Commercial complexes, Institutional buildings,apartmants,along with its
Interiors. There is a number of nationally and internationally recognized Architects in Pune.
Want to know how, to appoint the Best Architect in Pune?
For Example if we
consider any Bungalow Project of 5 bedrooms. The Approximate Cost of the
Project including Interior would be around Rs.3 Cr
It’s at the Risk of the
Client to appoint someone who is not technically capable of understanding
Municipal Bylaws, Architecture, Building Material Properties, Ergonomics of
Design, Aesthetics, Anthropometric Interior Design standards Etc. and get the
work done. The results can be Fatal if the Building is not Designed and
Executed properly.
If the Client wants to
get both Architecture and Interior Designed for his Project.
The Client should
approach Architectural firms in Pune ,which
practice Architecture along with Interior Design. This
will ensure that the complete project will be based on a single theme &
will have a certain character inside out, since both the building and Interior
will be designed by a single Architect under one roof.
The Process of Design
Let’s take an Example of
Private Bungalow Design Project, where by the Client wants to get the Complete
bungalow designed along with Interior.
- The Client Approaches an Architect/Architectural firm in Pune.
- Goes through their projects, finds them interesting and
likes them.
- The Client meets the Architect to Explain
& Discuss, Requirements.
- The Architect after understanding the Requirements
sends Techno Commercial Offer to the Client, which contains the details
like services to be provided by Architect, scope of work and fees
structure.
- The Client and Architect Mutually Agree to the contract
and sign it.
- Architects in Pune usually charge 9% -15 % of the Total
cost of Project which includes Architecture + Interior Design.
- Considering Present Appx Cost of Building – @ Rs.2500
/Sqft (Year 2018)
- Considering Present Appx cost of Interior – @Rs 5500 /
Sqft (Year 2018)
- Architects Scope of Services are as follows (depending
upon the contract )
- Providing Initial presentation drawings along with
Interior Layouts to client.
- Providing municipal drawings to client for approval.
- Providing Working drawings to Structural Designer (who
is appointed by client)
- Providing Architectural Working Drawings, good for
construction on site to the contractor (who is appointed by client)
- Provide Bathroom details, flooring details, electrical,
details.
- Visit site as per the stages of work to check if the
work done is as per drawings.
- Visit suppliers for selection of material like stone,
tiles, plumbing fittings etc.
- Provide Interior Related working Drawings.
- Visit site and suppliers for material selection. Advise
the client during purchasing material.
Interior Design Consultancy
In this option,
following services are offered by the Architect.
- Design working Drawings, which include furniture
layout, false ceiling Layout, lighting Layout, electrical layout etc.
Individual Room Details showing all four Elevations of walls along with
working drawings of Details.
- Architect selects all the necessary material required
for interior as per the theme visualized.
- A Rough Estimate, based on the Final Layout is provided
by the Architect, to give a fair idea to the client & understand the
Budget of the Project.
- In this option, all the Material is purchased by the
Client.
- Architect Advises the Client to appoint necessary
Agencies /vendors/contractors /Suppliers etc for the Project.
- Architect can provide 3D views to the Client for
visualization, on clients demand at Extra Cost.
- Architect /assistant, Visits the site appx once every
week to see if the Execution is being carried out as per drawings. It’s
not the Architects responsibility to supervise the site on daily basis,
while the client has to appoint a supervisor to supervise the site daily
and make sure the material is supplied to the agencies without delay.
- Clients should note that Architect is responsible only
for Design and not for Execution of the Project. In this Option of
Interior Design Consultancy An Architect is not Responsible for the
Quality of Workmanship, Project cost, project Execution Time Period etc..
- The Advantage for the Client in this option is he/she
can purchase the Quality of material as per their budget from their own
suppliers. The client can decide to make minor changes in design and has
the Freedom over budget since there is no contract for Execution.
